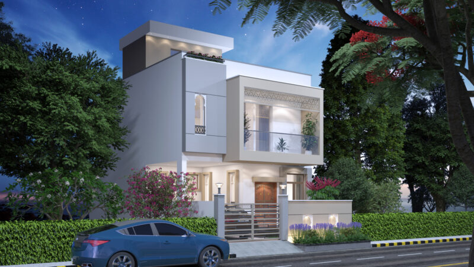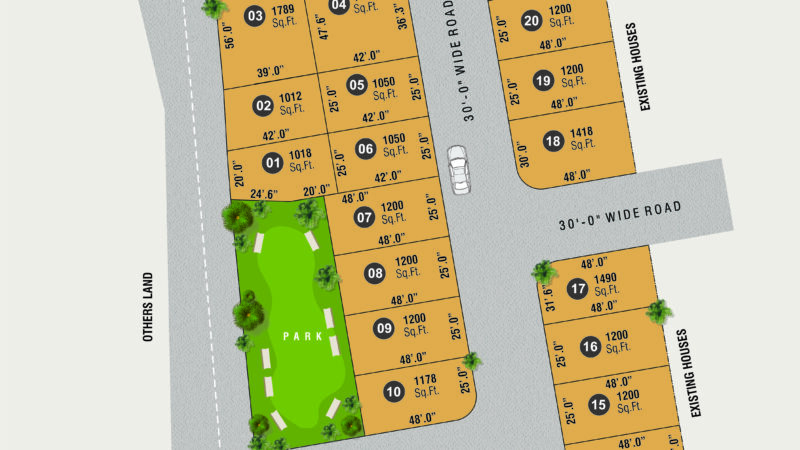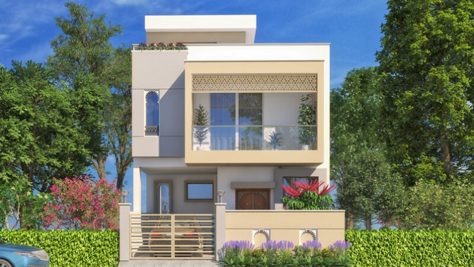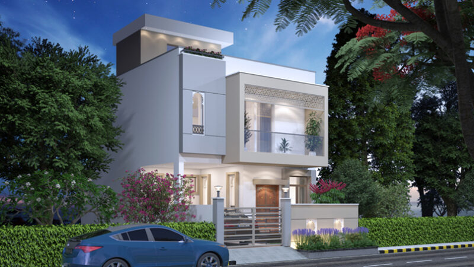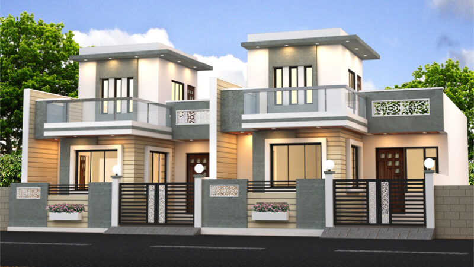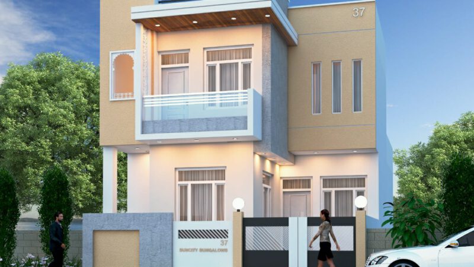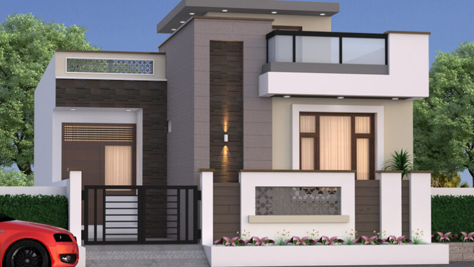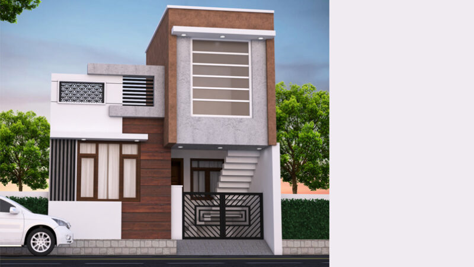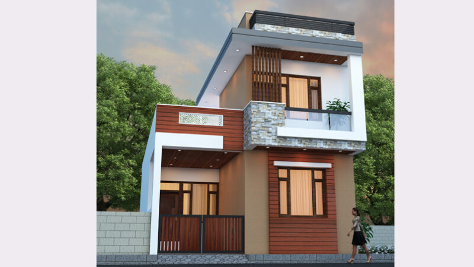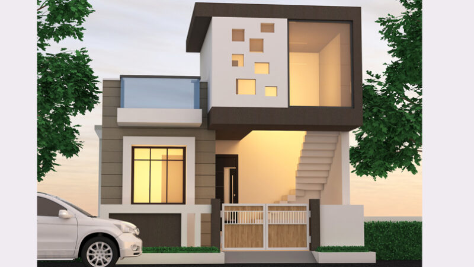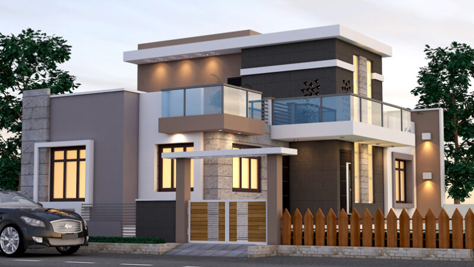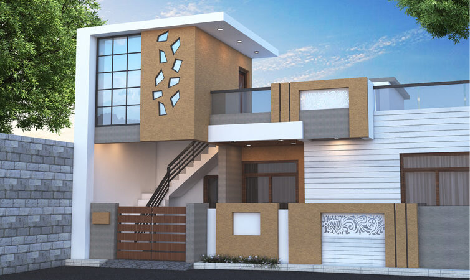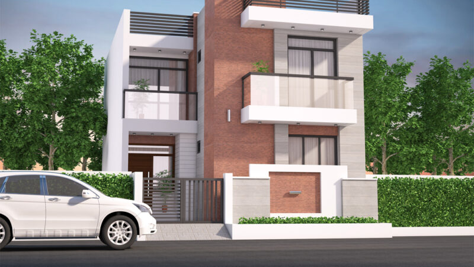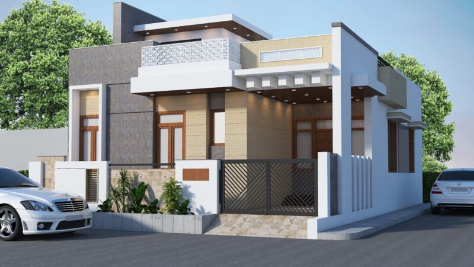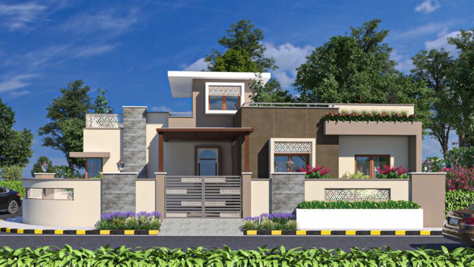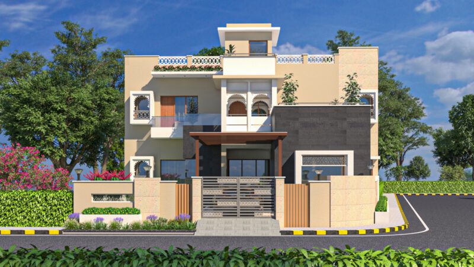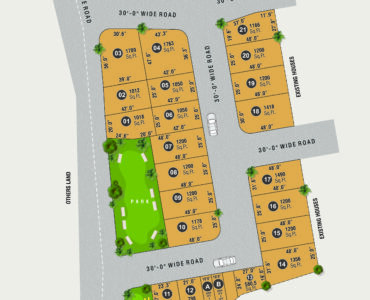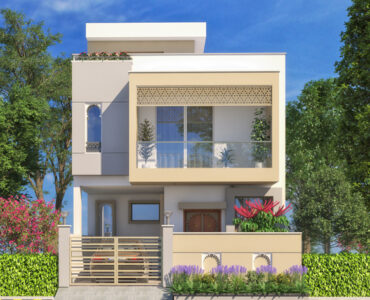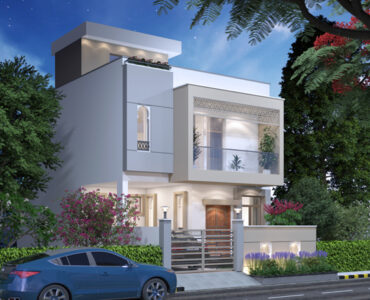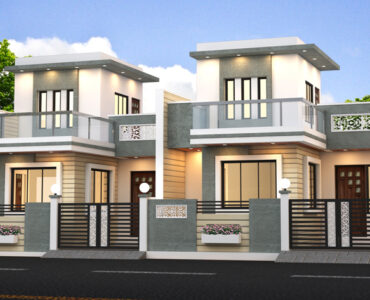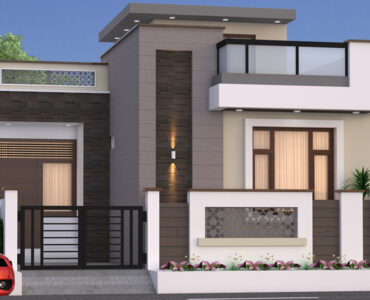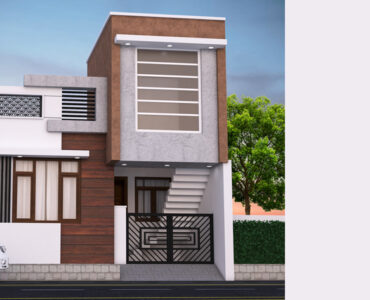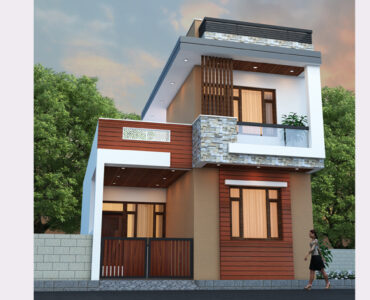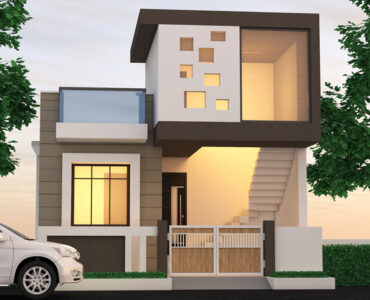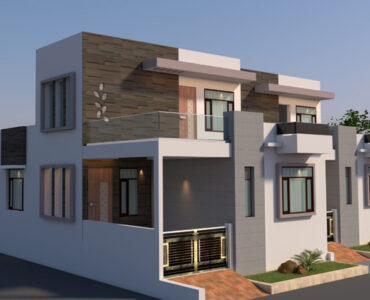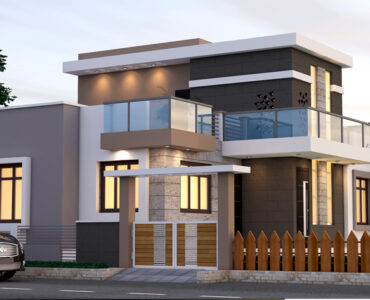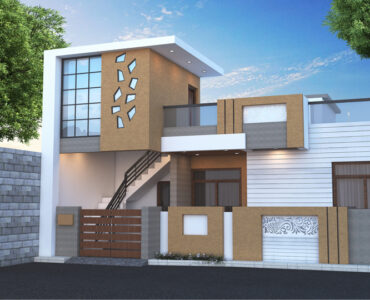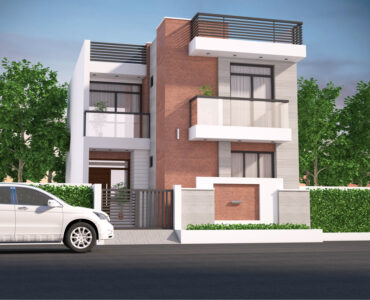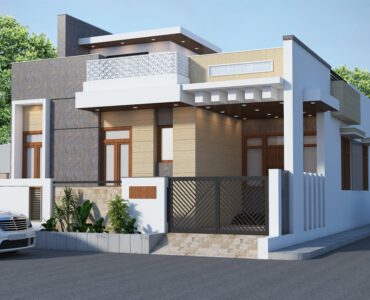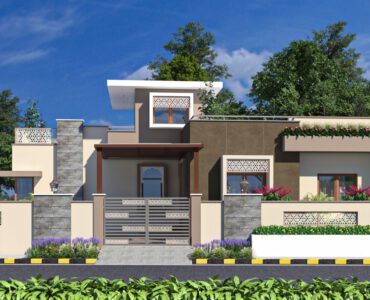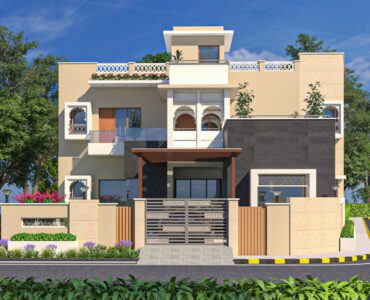Suncity Bungalows Suncity Dream Homes pvt.ltd, Suncity Colony Bhilwara road, Kankroli,Rajsamand
Property Detail
Property Description
A state of art residential houses to provide premium lifestyle, this project by Suncity group, is located at one of the posh area of city. Project after project, Suncity group has upgraded the design, layout, provision for amenities and has made compatible with the changing lifestyle and ongoing needs of our valued customers.
The project goes the extra mile in ensuring that the traditional and the modern well being of every resident are taken care of, in more ways than one.
Located at Suncity colony, 100ft Bhilwara road, the project is well connected to educational institutes, healthcare centres and grocery stores.
Suncity is “first – home†choice of location for many.
Project Amenities- Â
- 30 feet wide paver road
- Event lawn
- Street lights
- Plantation with tree guards
- Separate children’s play area
- Water pipeline
- Drainage
- Shops
- Vaastu friendly layouts
Project Specifications-Â (can be ugraded on demand)
Flooring
Premium double charged vitrified tiles in living & bedroom/standard quality marble. Kitchen: Granite platform with S.S. sink. Ceramic tiles above the platform up to lintel level. Terrace: China mosaic/Premium anti-skid rustic tiles.
Windows
Wooden windows (Neem/ babool) double palla, inside window with wire mesh jaali and outside with frosted glass
Doors
Premium waterproof flush doors with designer laminates and basic 304 SS accessories fitting with mortise lock.
Â
Wall Finish
Interior – Super Sandla, exterior- plastic paint (Asian paints or similar), façade with putty or texture as per elevation
Toilets
Ceramic tiles up to lintel level (12 x 18, 12 x 24) as per selection High quality plumbing and sanitary fixtures (Sco, Cera, Blues, Plumber, Goldline etc.), European floor WC/ one piece/ Anglo Indian WC Plumbing pipes (Prince, Supreme etc.)
Electrification
M.C.B. Distribution panel, A.C. and T.V. points, inverter points, wires (RR Kabel, polycab, Kei), switch (Anchor, I cube, GM, Elley, Hifi etc.), security camera cable fittings
Lights
P.O.P. Ceiling lights, fan, P.O.P. rope lights
Ceiling
P.O.P. (Designer)
Kitchen
Semi Modular with hanging over head cabinets
Facade
As per elevation views
 Glass
Mody, Saint Gobin
Staircase
Marble/Granite flooring, SS railing
Water tank
2000 Ltr ISI Brand triple layer
Â
Disclaimer: this description is an automatic translation. We make no guarantees as to the completeness or truthfulness of the information. Translating errors or misunderstandings could occur.

